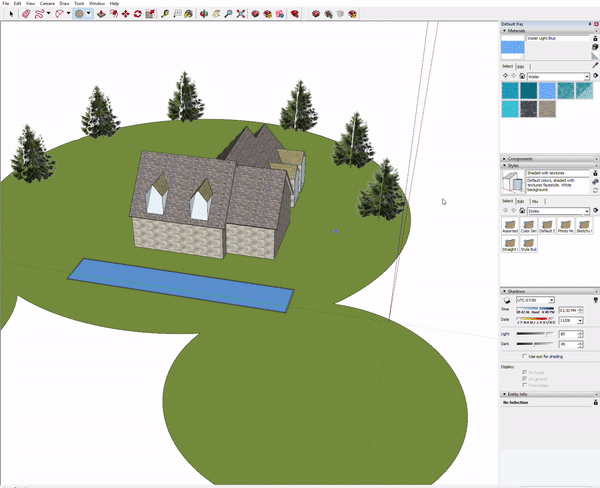Building a toy house module
Looks primarily at changing object shapes, introducing the move too and the 2-point arch tool. Using double click for repetition of push/pull tool also proved to be convenient. We then used the move tool to alter slopes of surfaces, including using the up key to match slope and then height of another surface.
Next up is the arc tool, which has 4 variants:
- Arc – Main point of this method determines where the center point of the arc will be
- 2 Point Arc – select two points that will be the width of the arc
- 3 Point Arc – Firts 2 points determine form, and the third point gives that exact length Ideal for irregularly shaped objects
- Pie
The week 3 assignment was creating a house to match a floor, wall and roof plan. Unfortunately it appears that the assignment specification had a couple of slight errors. This was a bit of a time waste and student from the previous course had reported it so it is a bit disappointing that the course writers have not noticed/corrected it: https://www.coursera.org/learn/3d-cad-fundamental/discussions/weeks/3/threads/QTxAZ5UGEeir3xJNYGdMZA
Again the first pass took a while and was quite difficult, but a complete redraw took only 5 mins. When drawing structures like this, with eves and and sloped roofs it is important to complete a room (minus the eves and roof thickness) to make slope matching easier.
